This 40-acre site includes a five-story hospital building, two-story hospital annex, three-story medical office building, central energy plant, parking, and associated infrastructure.
Prior to construction, ESP’s geotechnical exploration revealed site challenges such as shallow groundwater, partially weathered rock, and cultivated, alluvial, and lower consistency soils. Our team then recommended subsequent subsurface exploration, including dilatometer testing and seismic shear wave velocity profiling.
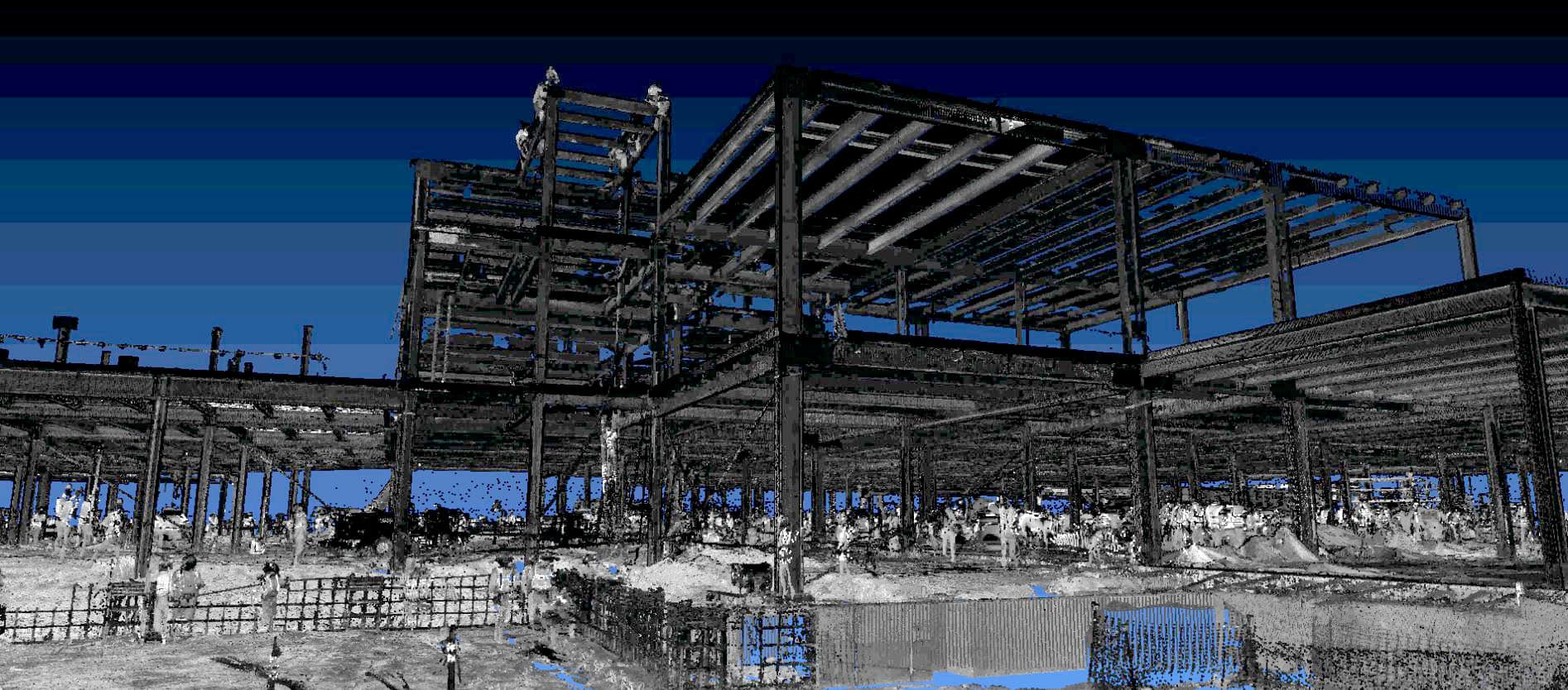
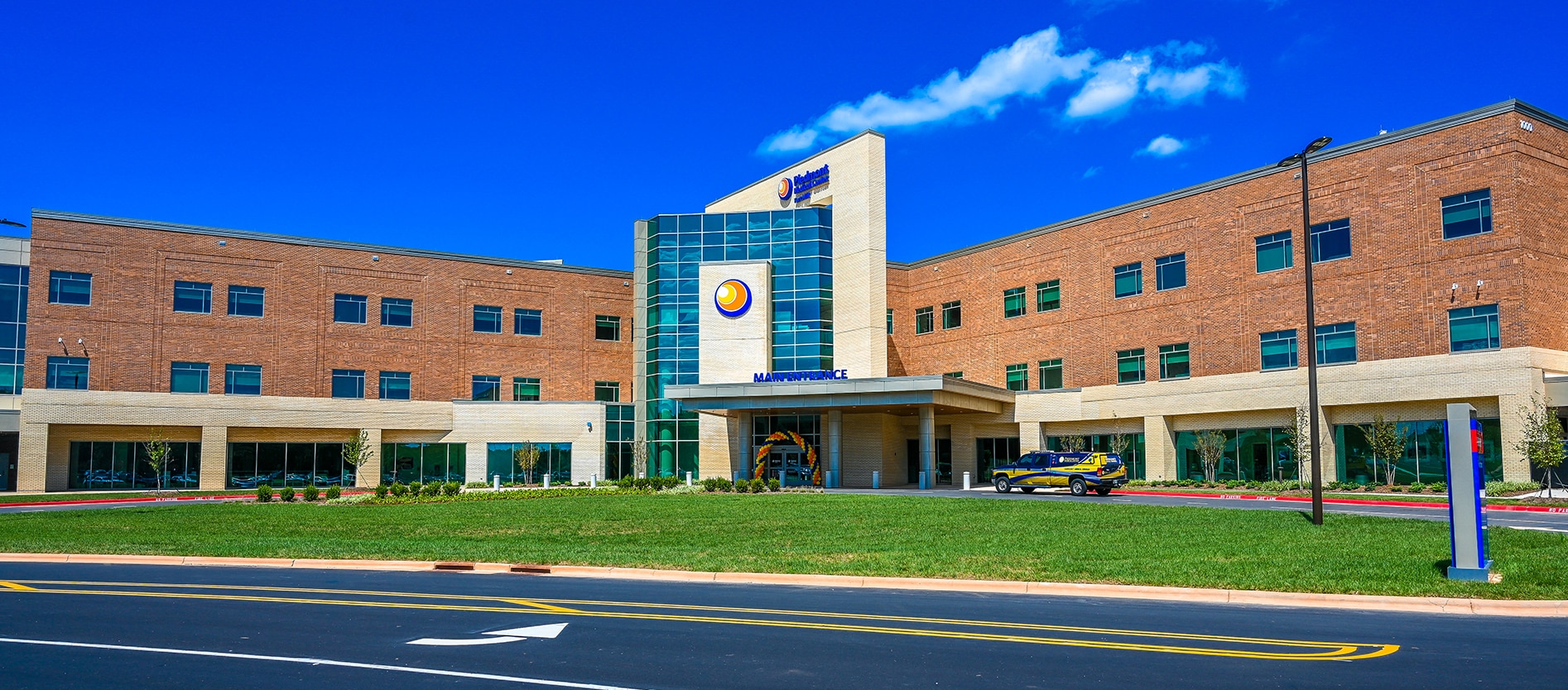
Results of the dilatometer testing allowed ESP to make improved recommendations for allowable bearing capacity and reduced settlements. Additionally, results of the seismic shear wave velocity profiling improved the seismic site class from E to C for portions of the site, significantly reducing seismic design requirements.
ESP also provided Special Inspections and materials testing services, including subgrade and foundation evaluations, undercut monitoring, field density testing, and testing and inspection services related to retaining walls, reinforced concrete, floor flatness/levelness, masonry, structural steel and metal decking, cold-formed steel framing, fireproofing and firestop applications, and stone base and asphalt.
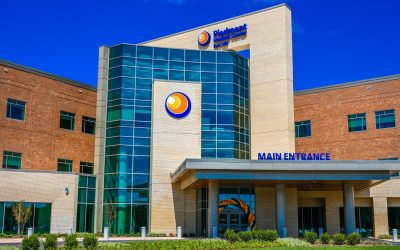
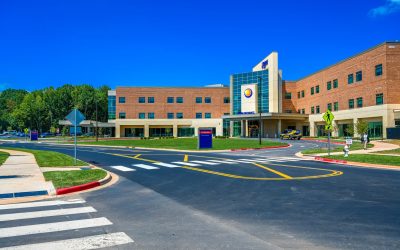
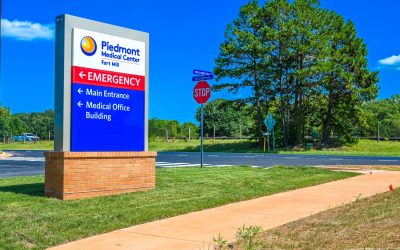
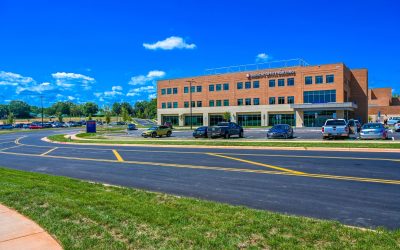
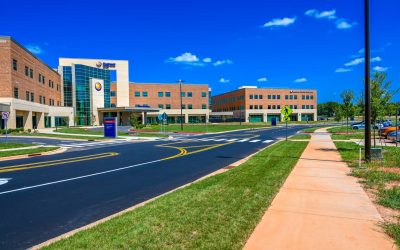
Tenet Healthcare
Fort Mill, SC
40 acres
Completed in 2022
We strive to be a partner in our clients’ success with one simple approach – Listen. Deliver. Improve.
Corporate Headquarters