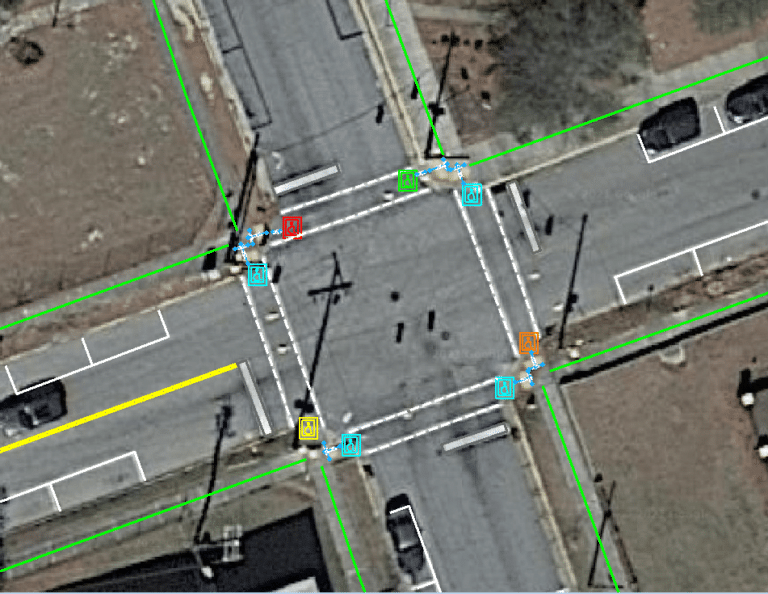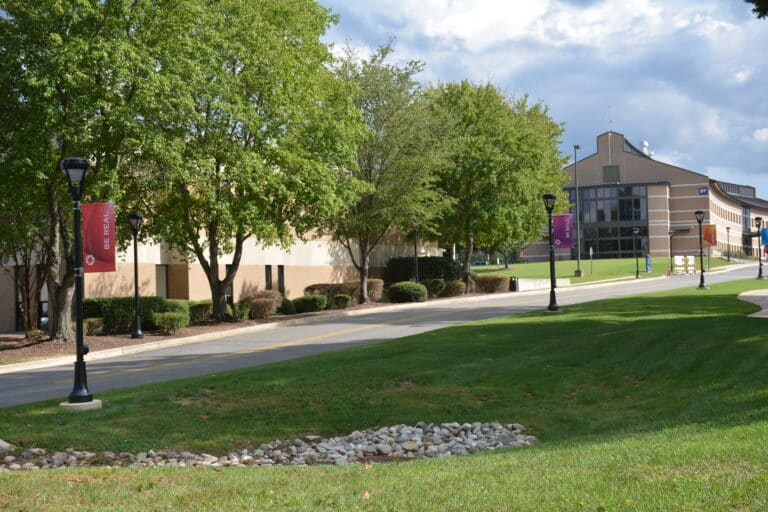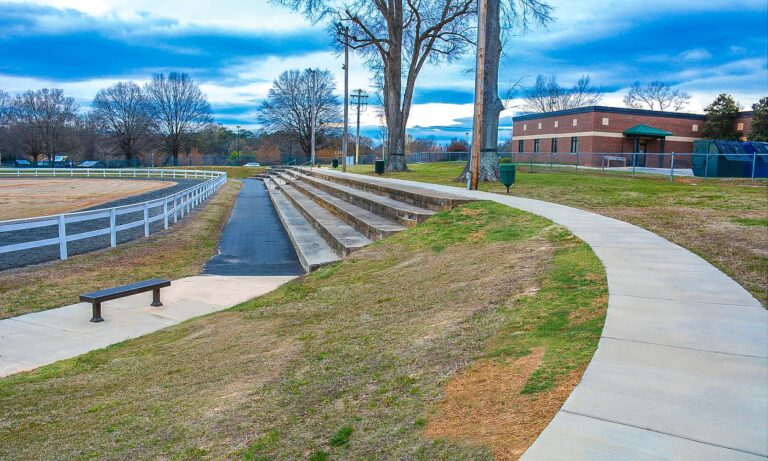Seabrook Island Entry Road Improvements
To create a grander pedestrian and vehicular entrance into the Town of Seabrook Island while also addressing traffic issues, ESP proposed future land uses and locations for a 38-acre site along a one-mile corridor of Seabrook Island Road. The planning process carefully explored interaction between pedestrian movement and vehicular traffic, zoning and allowable uses, setbacks and buffers, potential view corridors and traffic sight triangles, existing wayfinding, and landscaping options within open space areas and along property edges.
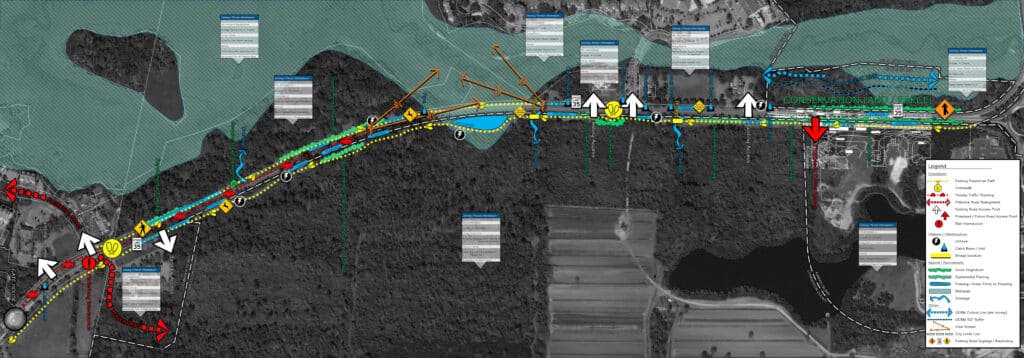
The overall design included options for a new commercial district, frontage road, central roundabout, enhanced greenway and bike paths, vehicular access to a proposed senior living facility, areas of potential development at the existing gatehouse and administration office, and signage and site furnishings. A schematic design was also requested for a 6.5-acre park/courtyard space behind the town hall, and drainage studies were performed throughout the project site.
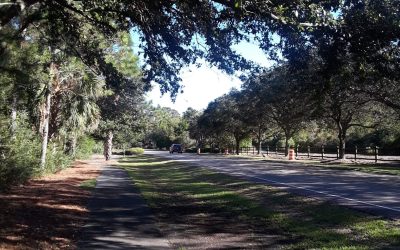
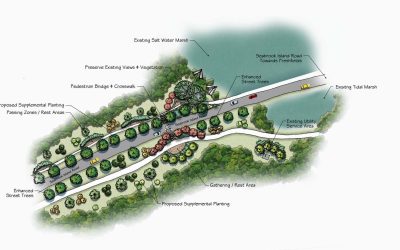
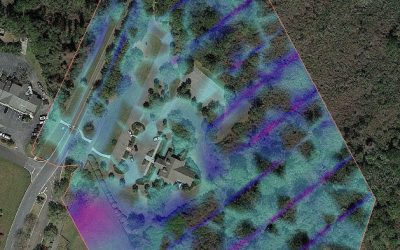
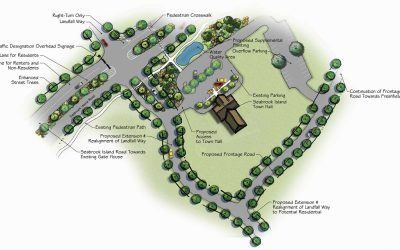
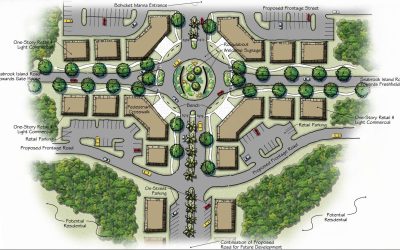
ESP also partnered with the town on a comprehensive branding and design process that included an in-depth exploration of the town’s identity and the development of a strategic branding approach, including logo designs, color palettes, and mood imagery. This foundational work guided a collaborative effort to design of three preliminary monument concepts that embody the spirit of the town while also meeting local regulatory requirements. A public input process culminated in a final monument design that embodies the collective vision and preferences of the community it represents.
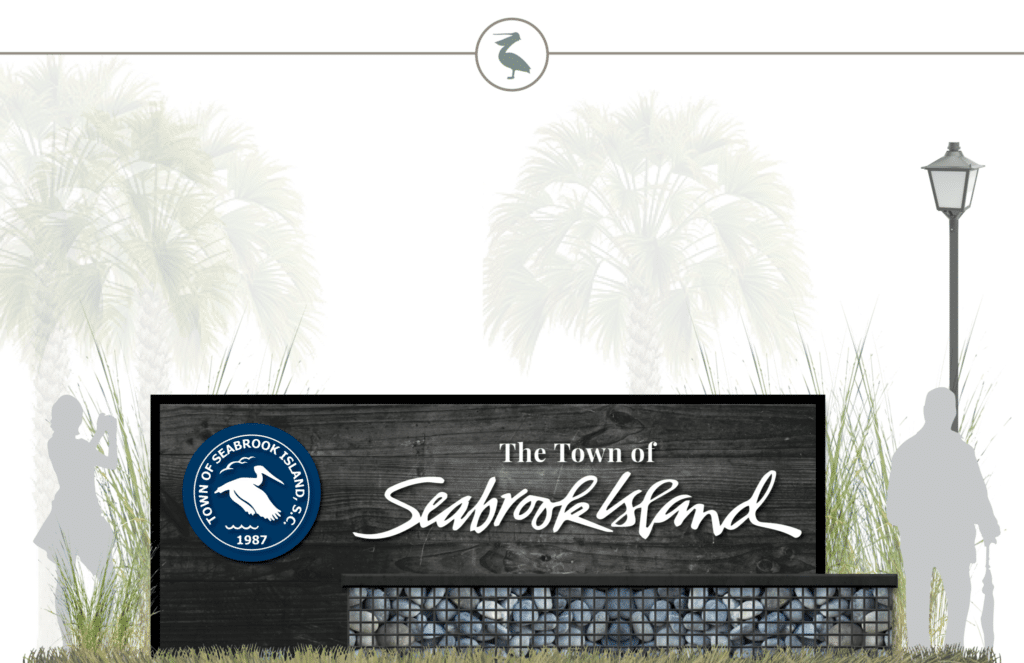
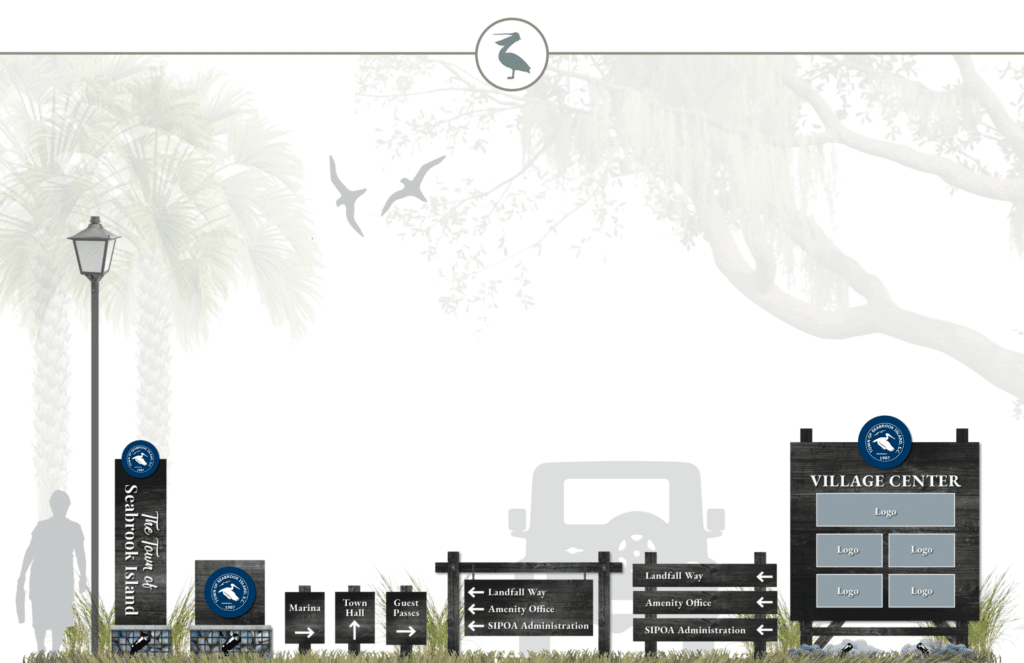
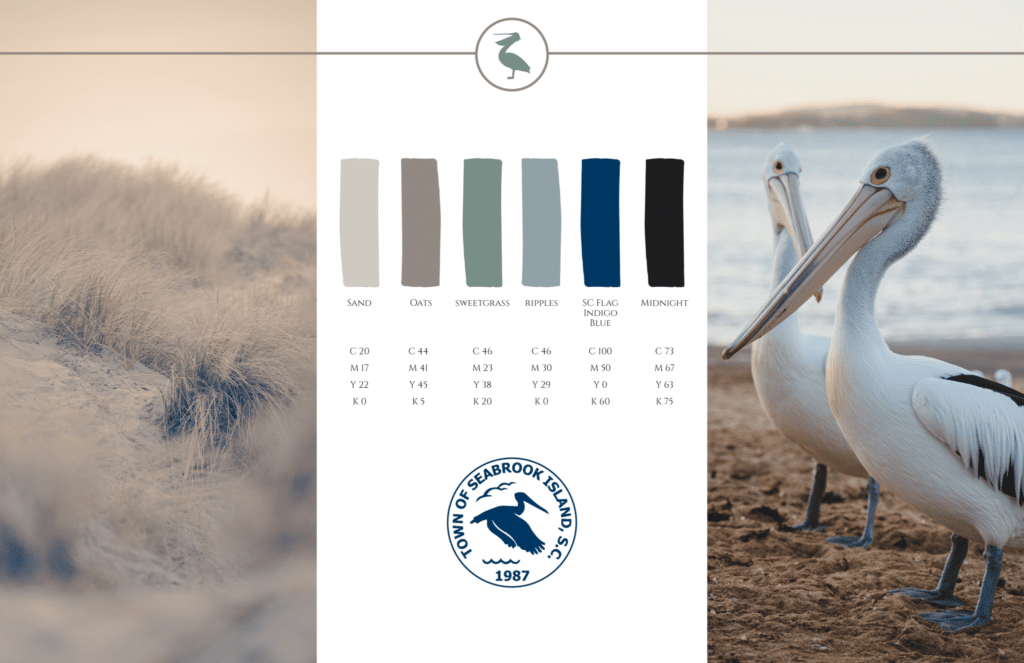

Client
Town of Seabrook Island
Location
Seabrook Island, SC
Size
38 acres / 1 mile

